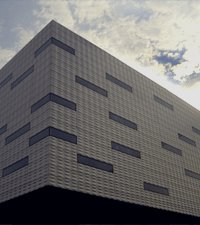New Sports Stadia For The Post-Industrial World
"A much-anticipated design for a new home for the Washington Nationals [baseball team] features glass, stone and steel as the primary materials and departs sharply from the popular red-brick throwback ballparks.
The design will not be released for several weeks and still could be modified, but Mayor Anthony A. Williams (D) and key city officials have given the nod to the modern look.
In briefings over the past week, the D.C. Sports and Entertainment Commission presented a projector show to Williams and several D.C. Council members containing drawings developed by the stadium's architectural team, led by Hellmuth, Obata & Kassabaum Sport of Kansas City, Mo.
The stadium, ... will be along the Anacostia River in near Southeast [five blocks north of a site for planned luxury condominiums]."
David Nakamura "Stadium's Modern Design Is Clear Winner on Council" Washington Post, November 18, 2005.

Turin, Italy, XX Winter Olympics (2006) Ice Hockey Stadium by Arata Isozaki/Archa and Arup.
"The design can accommodate up to 12,500 spectators during the ice hockey games with a maximum capacity of 17,500 for post-Olympics flexibility use. Its large structural roof spans of up to 90m and limited number of main supports means that stadium will have a high degree of flexibility for different uses. The services strategy for the building minimises energy demand and ensures that the environment can be easily adapted to suit the many uses of the building, ranging from ice hockey to exhibitions and concerts. This unique stainless facade is composed of glass "window slots": these not only allow natural light in the building, but also break the continuity of the stainless steel. During the Olympics, the windows will be covered to provide professional ice-hockey conditions."
Text and Photo credit: www.arup.com
The design will not be released for several weeks and still could be modified, but Mayor Anthony A. Williams (D) and key city officials have given the nod to the modern look.
In briefings over the past week, the D.C. Sports and Entertainment Commission presented a projector show to Williams and several D.C. Council members containing drawings developed by the stadium's architectural team, led by Hellmuth, Obata & Kassabaum Sport of Kansas City, Mo.
The stadium, ... will be along the Anacostia River in near Southeast [five blocks north of a site for planned luxury condominiums]."
David Nakamura "Stadium's Modern Design Is Clear Winner on Council" Washington Post, November 18, 2005.

Turin, Italy, XX Winter Olympics (2006) Ice Hockey Stadium by Arata Isozaki/Archa and Arup.
"The design can accommodate up to 12,500 spectators during the ice hockey games with a maximum capacity of 17,500 for post-Olympics flexibility use. Its large structural roof spans of up to 90m and limited number of main supports means that stadium will have a high degree of flexibility for different uses. The services strategy for the building minimises energy demand and ensures that the environment can be easily adapted to suit the many uses of the building, ranging from ice hockey to exhibitions and concerts. This unique stainless facade is composed of glass "window slots": these not only allow natural light in the building, but also break the continuity of the stainless steel. During the Olympics, the windows will be covered to provide professional ice-hockey conditions."
Text and Photo credit: www.arup.com


0 Comments:
Post a Comment
<< Home